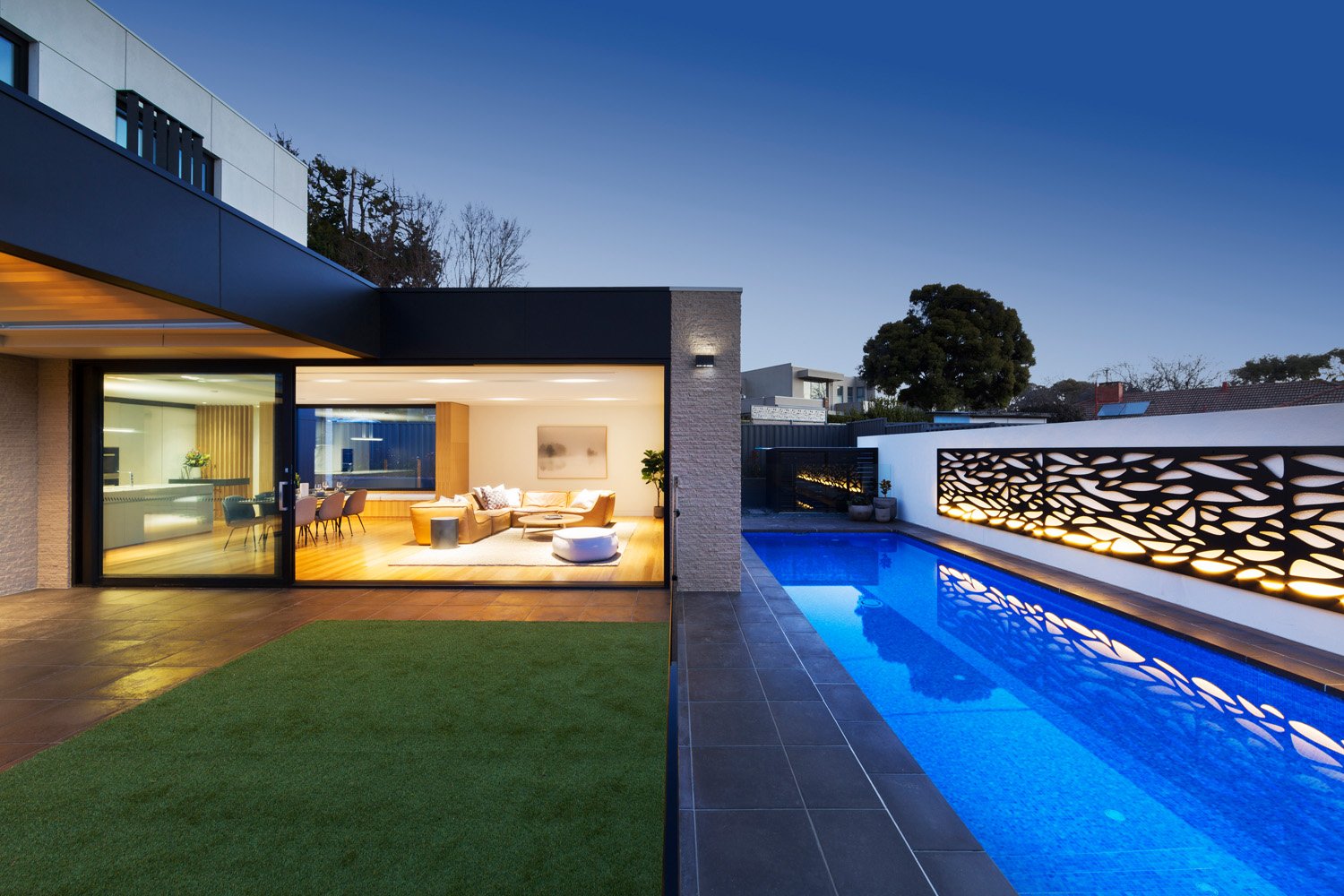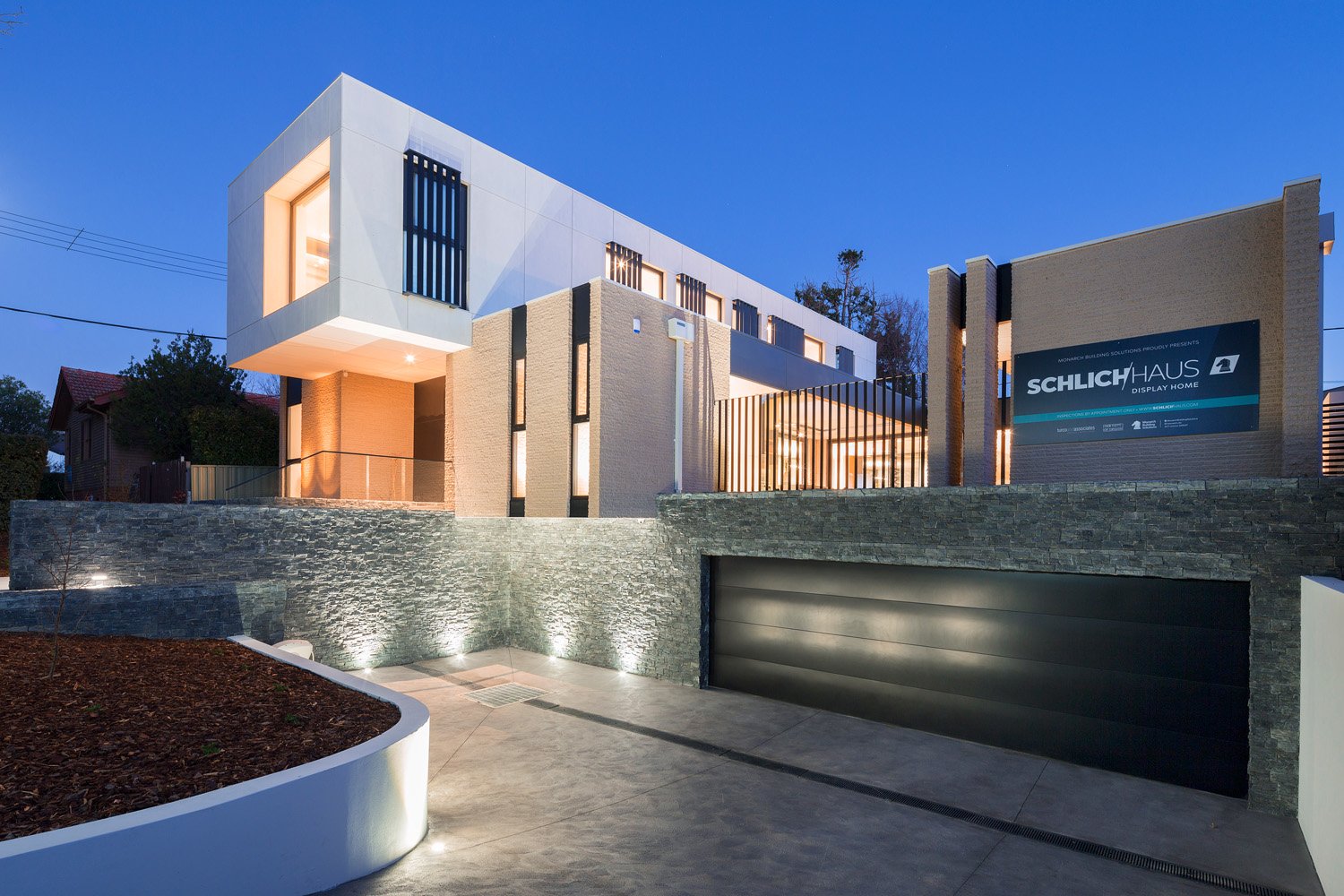Schlich Haus.
Modern family living takes centre stage
Schlich Haus is the follow up to Monarch’s successful Irwin Street display home, which scooped a number of awards in 2010, including the MBA’s National Display Home of the Year (over $500,000).
Modern family living takes centre stage in this proudly contemporary home, which offers 328m2 of living space across two levels. While an expansive basement garage and two large storage areas add to an impressive list of amenities.
The ground floor is bathed in natural light thanks to large glass walls which extend the living areas to take in the alfresco dining, outdoor kitchen and custom built swimming pool. Oversized glass windows ensure thoughtfully framed views are enjoyed throughout the house. Part family room, part home theatre, the high-tech media room changes roles with the touch of a button.
Take the feature-laden bespoke stairwell up to the second level to enjoy the light-filled hallway, which maximises its space with clever study and seating pods. Each of the three upstairs bedrooms are secluded and appointed with its own en suite. The steel blade staircase screen mixes function with art and was handcrafted on-site by Monarch’s supremely skilled fabricators.
The exterior showcases the latest in low maintenance and contemporary finishes, including fibre cement panelling, stunning split-face brick and stone cladding.
Awards
2017 MBA ACT Display Homes more than 225m2
2017 MBA ACT Custom Built Homes 250m2-350m2
2017 MBA ACT Bathroom Project less than $30,000
2017 MBA ACT Best Use of Material—Residential Exterior
2017 MBA ACT Kitchen Project more than $100,000
(Judges Commendation)
2017 MBA ACT Best Use of Interior Material
(Judges Commendation)
In the Press
Her Canberra
AWS Australia
RiotACT
Architect
Turco & Associates
Interior Design
The Dept. of Design










